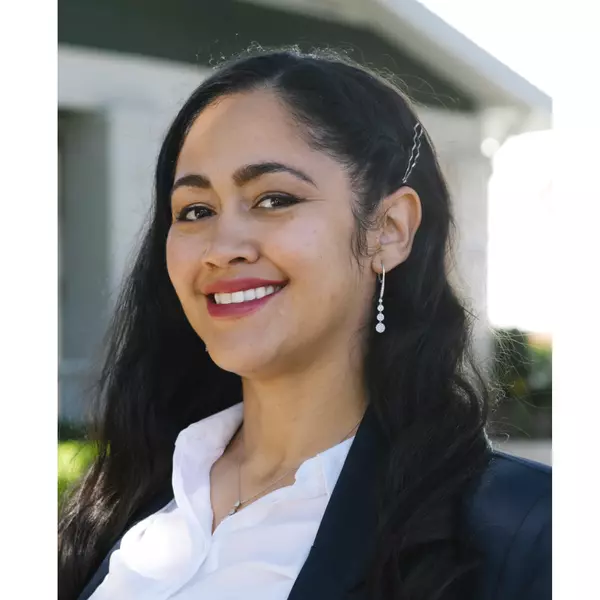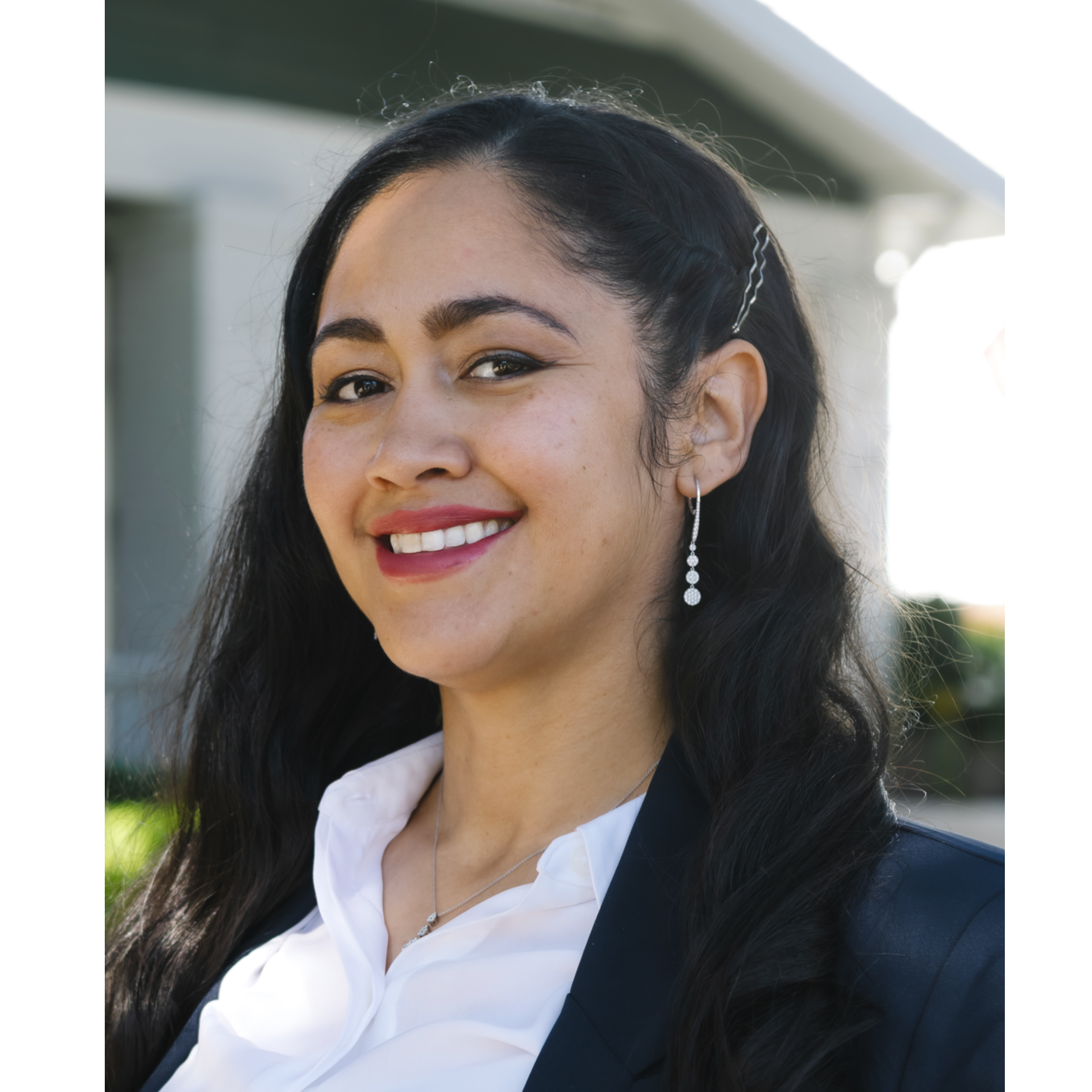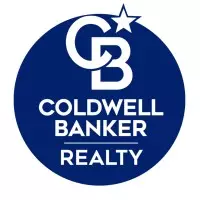
3 Beds
3 Baths
1,918 SqFt
3 Beds
3 Baths
1,918 SqFt
Key Details
Property Type Condo
Sub Type Condominium
Listing Status Active
Purchase Type For Sale
Square Footage 1,918 sqft
Price per Sqft $153
Subdivision Stonewater A Condo Amd
MLS Listing ID L4953296
Bedrooms 3
Full Baths 2
Half Baths 1
Condo Fees $735
HOA Y/N No
Annual Recurring Fee 8820.0
Year Built 1995
Annual Tax Amount $1,121
Lot Size 1,742 Sqft
Acres 0.04
Property Sub-Type Condominium
Source Stellar MLS
Property Description
Set within the sought-after gated community of Stonewater, this well maintained 3-bedroom, 2.5-bath condo offers the perfect blend of comfort, convenience, and Florida charm. Whether you're a busy professional seeking a lock-and-go lifestyle or a northerner looking for a sunny winter escape, this home fits seamlessly into your rhythm.
The thoughtful layout features a first-floor primary suite for effortless daily living, while two upstairs bedrooms with a Jack and Jill bath create a private space for guests, family, or a home office. The open-concept living and dining area centers around a cozy wood-burning fireplace, and the oversized Florida room offers peaceful lake and tennis court views—an ideal spot to start your morning or unwind at sunset.
Enjoy true maintenance-free living with the HOA fee covering exterior upkeep, roof replacement, landscaping, lawn care, pest control, irrigation, and community amenities including the pool and tennis courts. A 2-car garage, inside laundry room, screened lanai, and abundant storage make everyday life simple and stress-free.
Live full-time, seasonally, or anywhere in between—Stonewater makes it easy.
Location
State FL
County Polk
Community Stonewater A Condo Amd
Area 33803 - Lakeland
Rooms
Other Rooms Florida Room
Interior
Interior Features Ceiling Fans(s), Eat-in Kitchen, Living Room/Dining Room Combo, Primary Bedroom Main Floor, Thermostat, Vaulted Ceiling(s)
Heating Central
Cooling Central Air
Flooring Carpet, Laminate
Fireplaces Type Living Room, Wood Burning
Furnishings Negotiable
Fireplace true
Appliance Dishwasher, Dryer, Electric Water Heater, Microwave, Range, Refrigerator, Washer
Laundry Laundry Room
Exterior
Exterior Feature Sliding Doors
Garage Spaces 2.0
Pool Deck, Gunite, In Ground
Community Features Clubhouse, Community Mailbox, Dog Park, Fitness Center, Gated Community - No Guard, Irrigation-Reclaimed Water, Pool, Tennis Court(s)
Utilities Available BB/HS Internet Available, Cable Available, Electricity Connected, Phone Available, Water Connected
View Y/N Yes
View Tennis Court, Water
Roof Type Shingle
Attached Garage true
Garage true
Private Pool No
Building
Lot Description Cul-De-Sac, City Limits, Private
Story 2
Entry Level Two
Foundation Pillar/Post/Pier
Lot Size Range 0 to less than 1/4
Sewer Public Sewer
Water Public
Structure Type Brick,HardiPlank Type,Frame
New Construction false
Schools
Elementary Schools Dixieland Elem
Middle Schools Southwest Middle School
High Schools Kathleen High
Others
Pets Allowed Size Limit, Yes
HOA Fee Include Cable TV,Common Area Taxes,Pool,Escrow Reserves Fund,Insurance,Maintenance Structure,Maintenance Grounds,Maintenance,Management,Pest Control,Private Road,Sewer,Water
Senior Community No
Pet Size Medium (36-60 Lbs.)
Ownership Condominium
Monthly Total Fees $735
Acceptable Financing Cash, Conventional, FHA, VA Loan
Membership Fee Required Required
Listing Terms Cash, Conventional, FHA, VA Loan
Num of Pet 2
Special Listing Condition None








