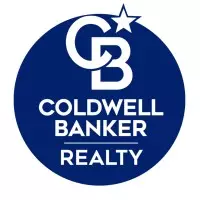Jasmin Gonzalez
Coldwell Banker Realty ~ JasminsHomeSolutions
jasminshomesolutions@outlook.com +1(813) 538-91603 Beds
2 Baths
1,573 SqFt
3 Beds
2 Baths
1,573 SqFt
Key Details
Property Type Single Family Home
Sub Type Single Family Residence
Listing Status Active
Purchase Type For Sale
Square Footage 1,573 sqft
Price per Sqft $260
Subdivision Lindenwood
MLS Listing ID W7875758
Bedrooms 3
Full Baths 2
Construction Status Completed
HOA Y/N No
Year Built 2000
Annual Tax Amount $5,221
Lot Size 0.440 Acres
Acres 0.44
Lot Dimensions 115 X 165
Property Sub-Type Single Family Residence
Source Stellar MLS
Property Description
As you enter, you'll be welcomed by sky-high ceilings and a sunlit, open space that immediately draws your eyes to the sparkling pool and backyard oasis. Can you imagine all the fun you can have with friends, family, kids and pets in the fenced in backyard and gorgeous pool?!
The 3-bedrooms with a split floor plan features a primary suite tucked conveniently off the living room, while two more spacious bedrooms and a bathroom on the opposite end offer added privacy.
Whip up your favorite meals in the kitchen with its generous pantry, plant shelves, and breakfast area with snack bar overlooking your pool. For the toy enthusiast a spacious three-car garage, plenty of room for your cars, bikes, and maybe even a jet-ski! The sellers are even leaving you a freezer for added storage and cold beverages.
Move right in without a care in the world as the sellers have freshly painted the interior and exterior of the house, added a New white vinyl fence in the backyard, New washer and dryer combo which stay with the house, and a NEW drain field (2024). Additionally, the roof was replaced in (2015), and an HVAC system with a heat pump in (2016). Conveniently located to shopping, entertainment and water activities, and you're just MINUTES from the Suncoast Parkway, making your Tampa commute a breeze! Call now and take a look before this gem of a house is gone! It's a must see.
Location
State FL
County Hernando
Community Lindenwood
Area 34609 - Spring Hill/Brooksville
Zoning PDP -SF
Rooms
Other Rooms Attic, Formal Dining Room Separate, Great Room, Inside Utility
Interior
Interior Features Ceiling Fans(s), Eat-in Kitchen, Primary Bedroom Main Floor, Split Bedroom, Stone Counters, Vaulted Ceiling(s), Walk-In Closet(s)
Heating Central, Electric
Cooling Central Air
Flooring Carpet, Laminate
Fireplace false
Appliance Dishwasher, Dryer, Freezer, Microwave, Range, Refrigerator, Washer
Laundry Laundry Room
Exterior
Exterior Feature Lighting, Rain Gutters, Sidewalk, Sliding Doors
Parking Features Driveway, Off Street
Garage Spaces 3.0
Pool Auto Cleaner, Gunite, Heated, In Ground, Screen Enclosure, Solar Heat
Utilities Available Cable Available, Electricity Connected, Public, Water Connected
View Pool
Roof Type Shingle
Porch Covered, Enclosed, Patio, Screened
Attached Garage true
Garage true
Private Pool Yes
Building
Lot Description Corner Lot, In County, Landscaped, Paved
Story 1
Entry Level One
Foundation Slab
Lot Size Range 1/4 to less than 1/2
Sewer Septic Tank
Water Public
Architectural Style Florida, Ranch
Structure Type Block,Stucco
New Construction false
Construction Status Completed
Schools
Elementary Schools J.D. Floyd Elementary School
Middle Schools Powell Middle
High Schools Natures Coast Technical High School
Others
Senior Community No
Ownership Fee Simple
Acceptable Financing Cash, Conventional, FHA, VA Loan
Listing Terms Cash, Conventional, FHA, VA Loan
Special Listing Condition None
Virtual Tour https://www.propertypanorama.com/instaview/stellar/W7875758

"My job is to find and attract mastery-based agents to the office, protect the culture, and make sure everyone is happy! "






